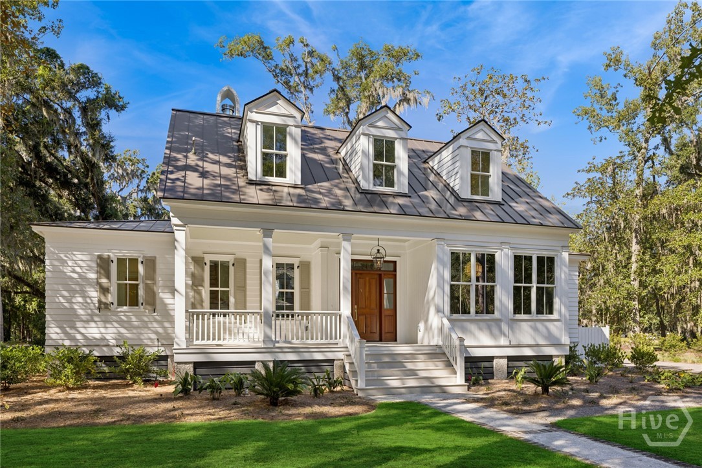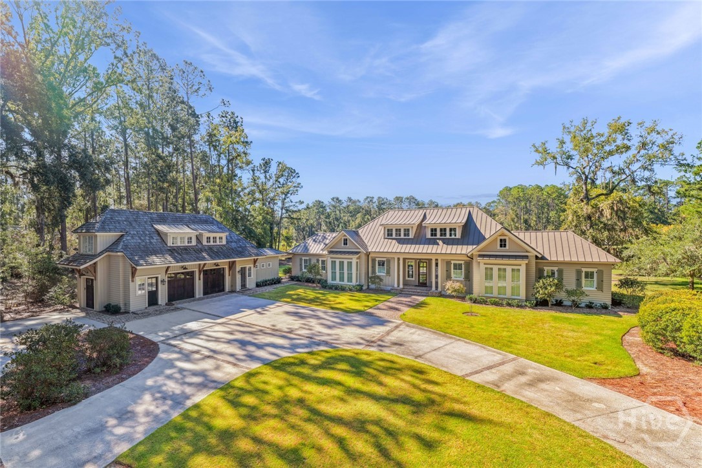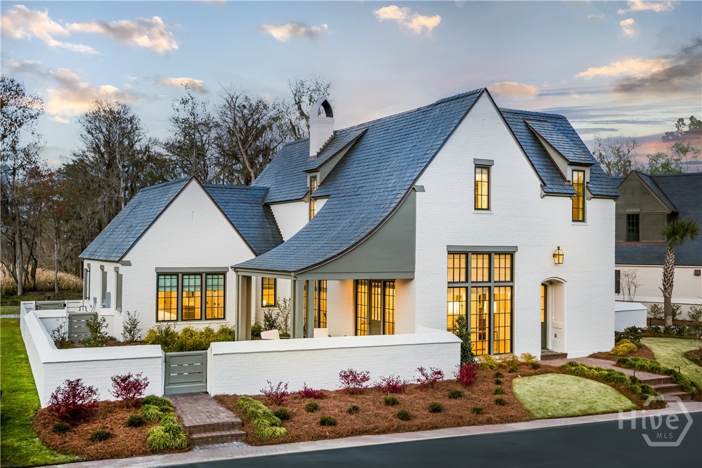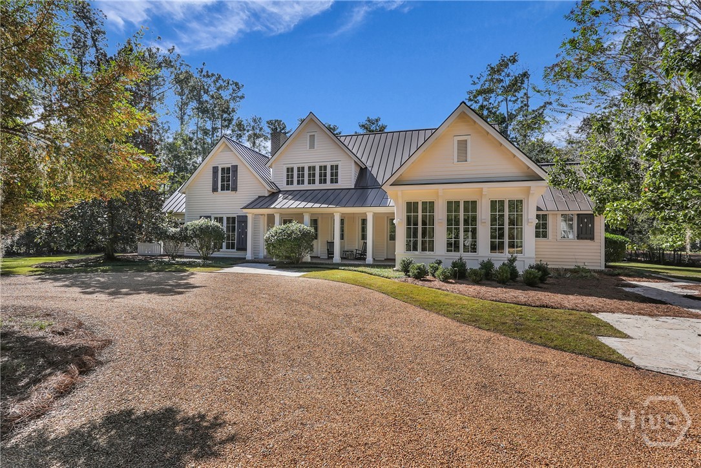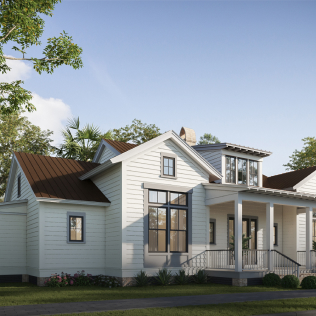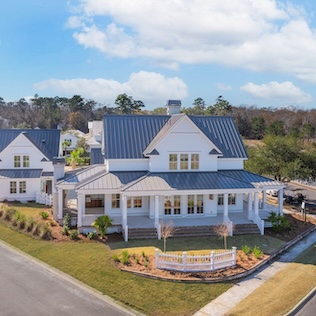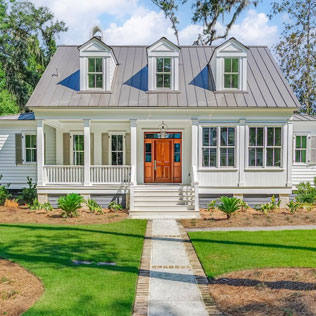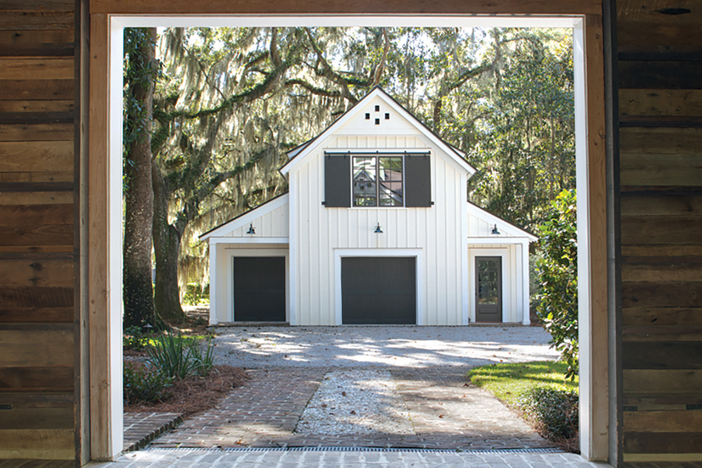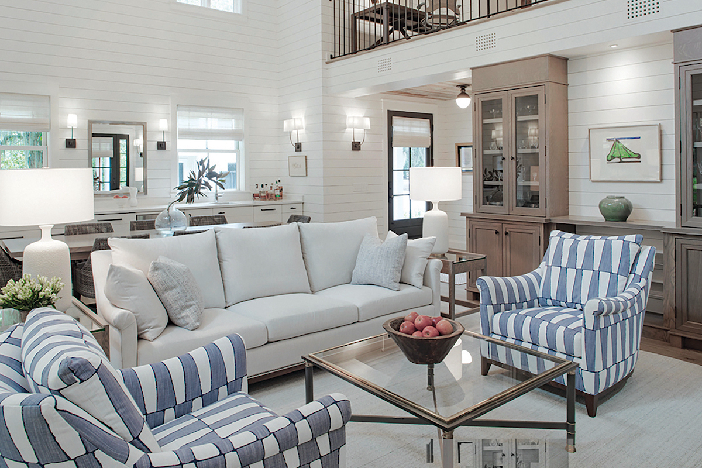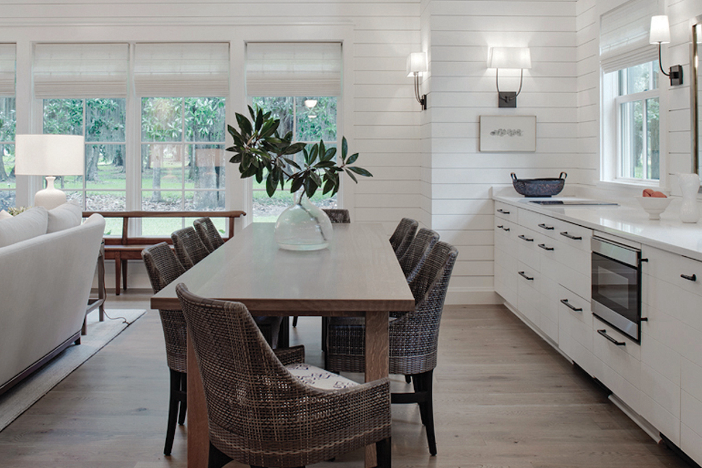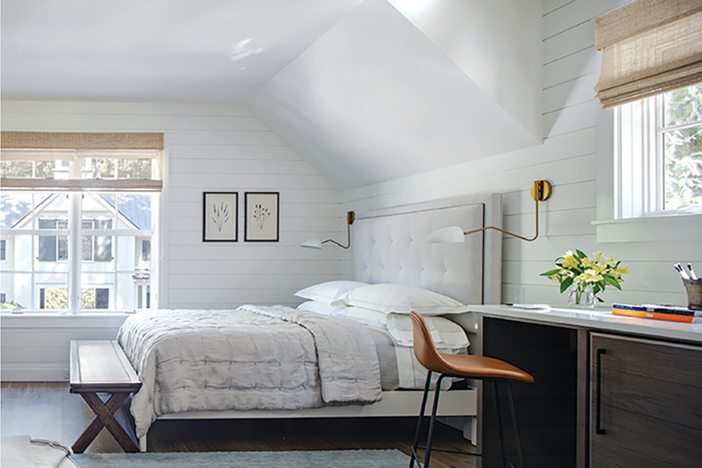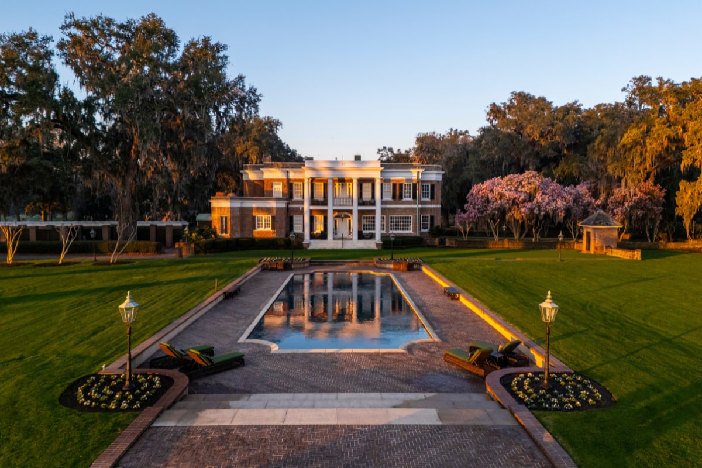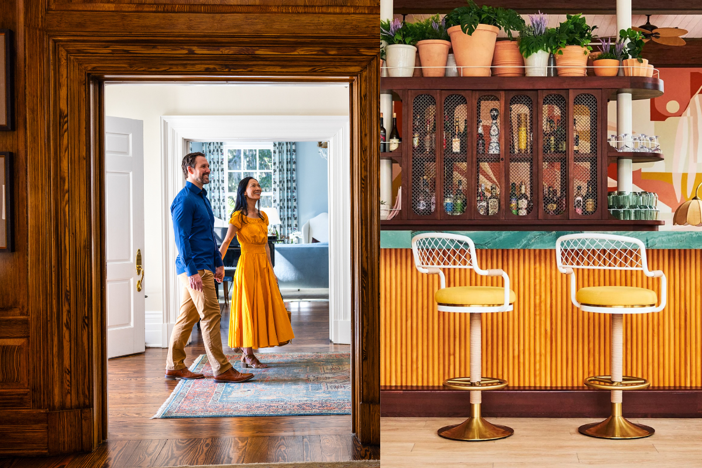The appeal of lowcountry living has equal parts to do with the serenity of the natural backdrop and the charm of old Southern architecture. The architecture at The Ford Field & River Club is a mix of charming regional architecture, some New Orleans French Colonials, grand Southern manors and Charleston-style garden homes.

Among the five neighborhood enclaves at The Ford is an exceptionally unique one-bedroom home. The recently remodeled Hughes residence was just featured by Savannah Magazine (read the full article here), which focused on the details of the remodel.
This residence is an exquisite barn-turned-home that honors and celebrates its rustic, lowcountry charm while embracing modernity and functional comfort. A highlight of the remodel is the addition of the two-story living room space, which simultaneously feels light, airy, & expansive and warm, cozy, and homey.
While the main home is still technically a one bedroom, the remodel opened and brightened up the space, allowing for more flexibility and breathing room. In addition to expanding the primary home, the remodel added a separate guest house and a guest space above the garage.
Designed by Laura Lee Samford of LLS Design, LLC, the remodel was completed by Robert Portman of Barnard Architects and Brooks Construction.
While this stunning farmhouse is being enjoyed by its homeowner (and is sure to be for years to come), there are plenty of available listings at The Ford. Available listings include move-in ready homes filled with Southern charm and homesites awaiting your vision—however modest or grand it may be.
Images courtesy of savannahmagazine.com
