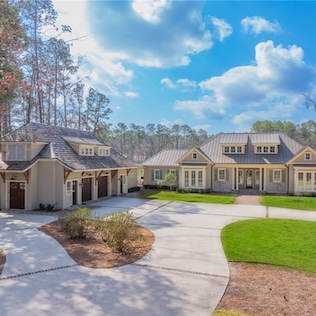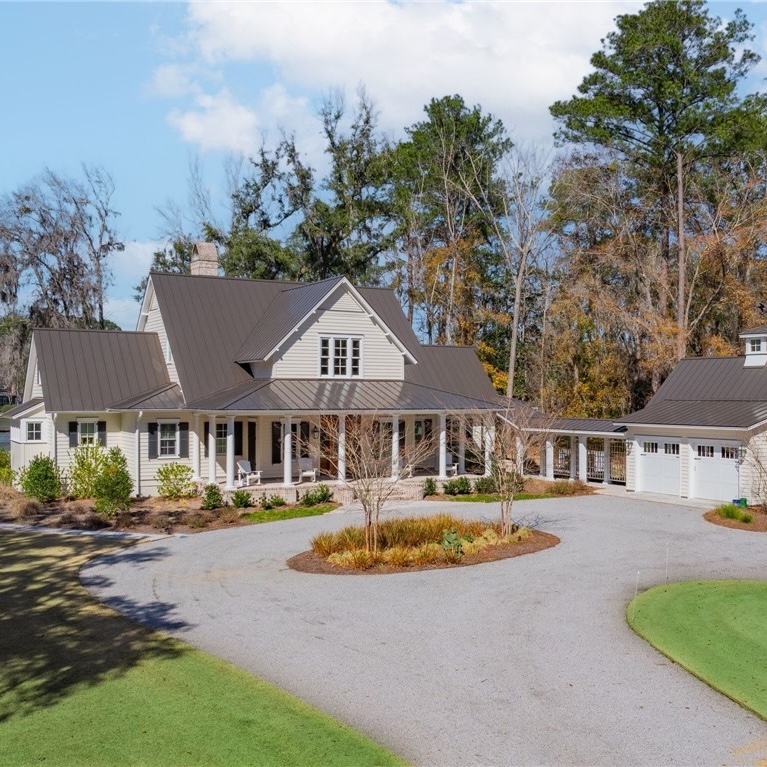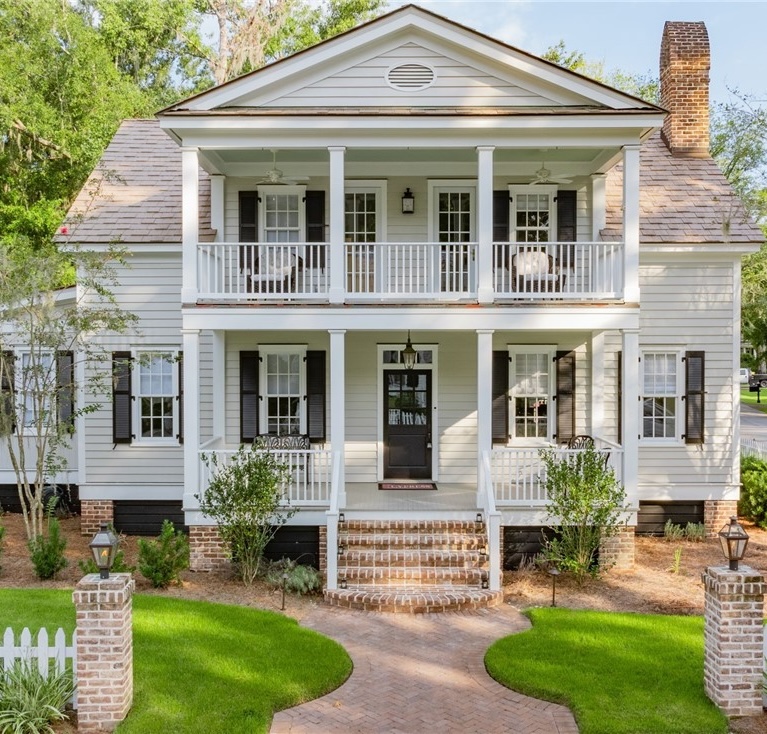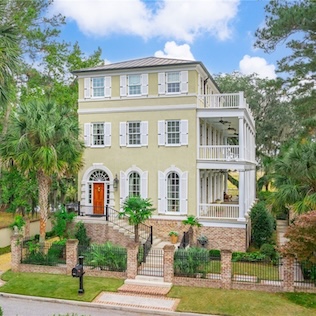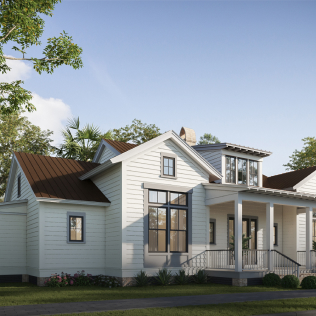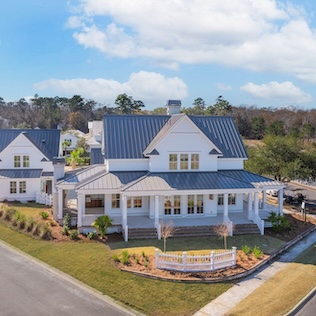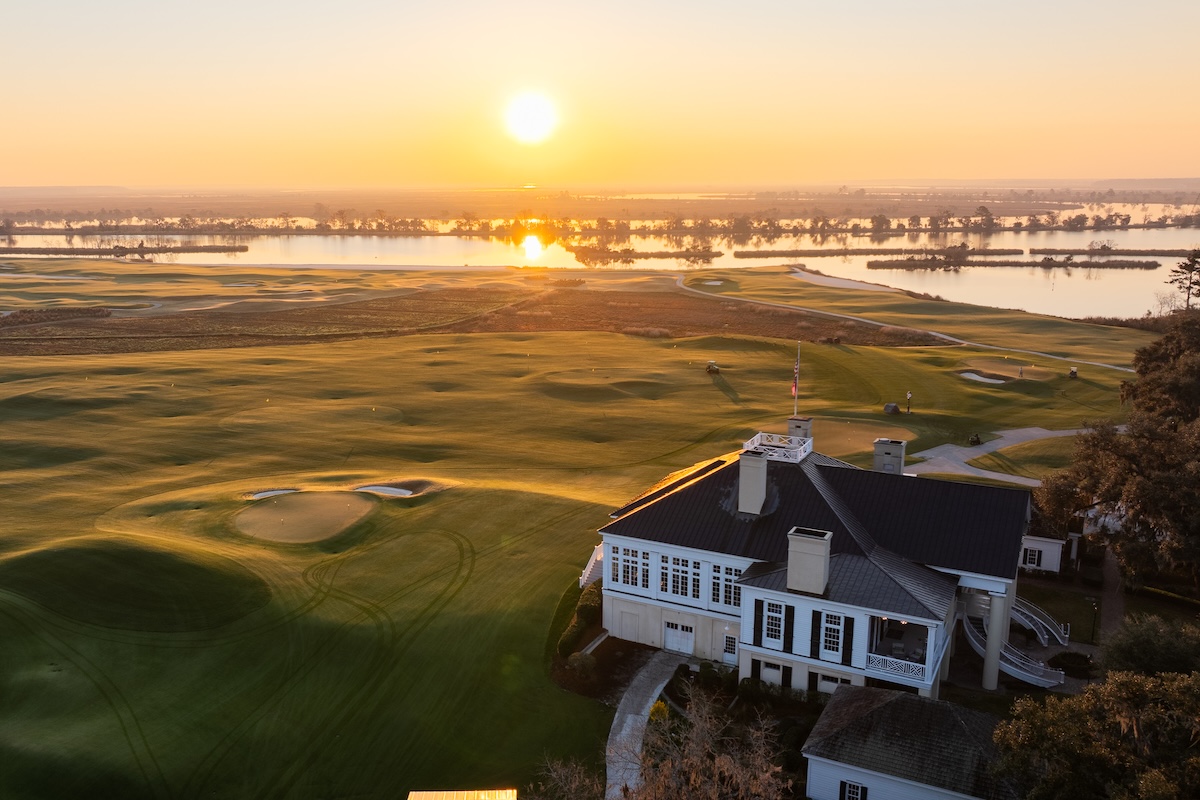Overlooking the lush neighboring wildlife preserve with scenic marsh and meadow views, 120 Riceland Way is one of two built homes in the newly evolved and expanded Silk Hope enclave at The Ford Field & River Club. 120 Riceland Way is a short golf cart ride from The Ford’s extensive amenities and within walking distance of the community’s Great Lawn (under development) and the historical Oak Allée, lined with towering trees draped in Spanish moss.
Conceptualized by renowned architect Bobby McAlpine in collaboration with Tippett Sease Baker Architecture of Atlanta, Silk Hope’s home designs are a fresh, inviting lowcountry take on the quaint cottages found in the country villages of rural France and England.
120 Riceland Way offers ample private outdoor space and a sunlit, open floor plan designed for seamless indoor-outdoor living—ideal for enjoying the mild year-round weather here in the Georgia Lowcountry. Each Silk Hope home is crafted with durable materials such as brick, stone, slate roofs, board and batten and timber, all of which require minimal maintenance and improve over time. Whether a home for a season or for always, 120 Riceland Way is the perfect, hassle-free, lock-and-leave family retreat.
Totaling 3,405 square feet—including the patio and heated garage—this home is set over two levels and features three bedrooms and three-and-a-half bathrooms. It is brimming with coveted amenities, including high tech smart home security, a versatile second-level office, large bedrooms and living spaces plus an outdoor patio, private walled garden and a heated and cooled garage with golf cart storage. Take a closer look below…
Central Community Location
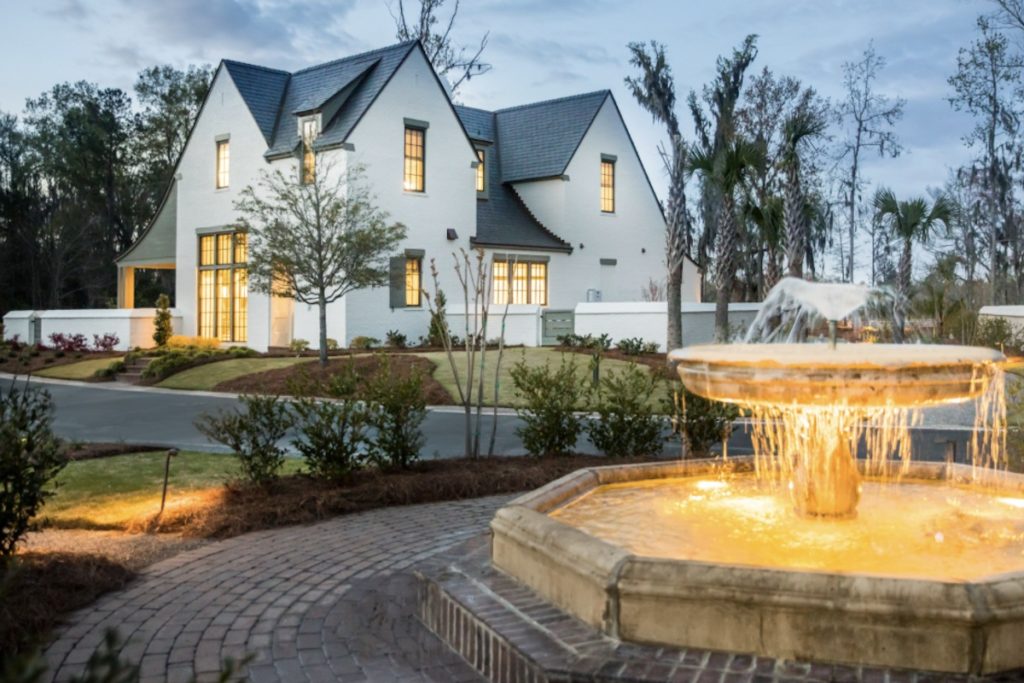
120 Riceland Way is moments from Silk Hope’s many thoughtful community elements, including a community fire pit that overlooks the wildlife sanctuary (perfect for roasting s’mores by starlight) and a pristinely maintained water fountain with surrounding garden—a lovely stopping point during a morning walk or evening stroll.
Spacious Living Room with Fireplace
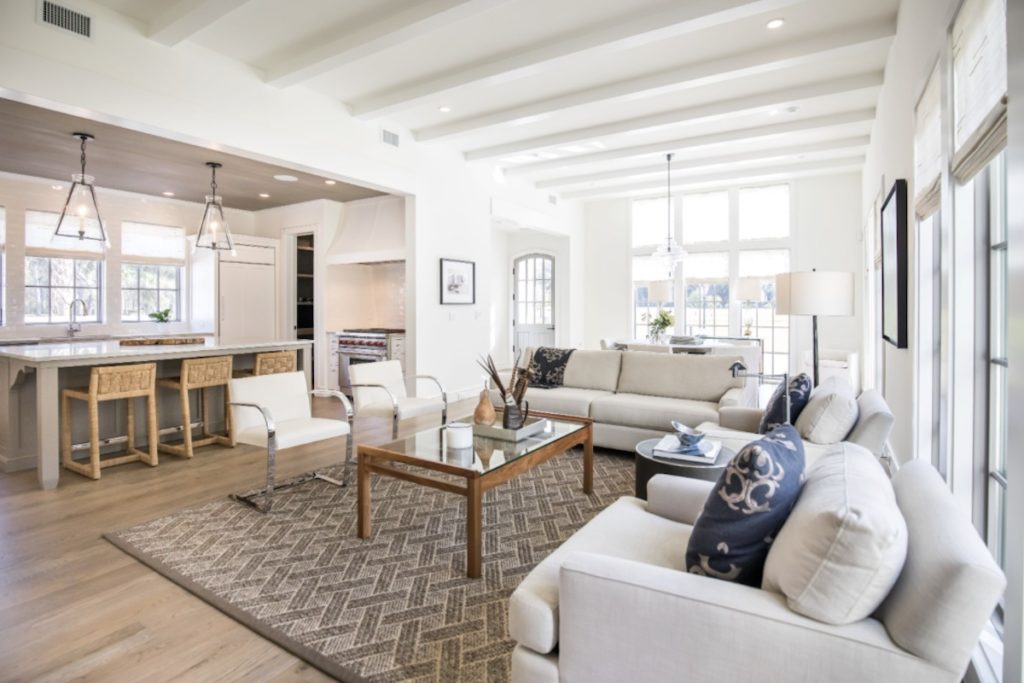
Filled with natural light, this home’s main living room opens to the kitchen and features a wood-burning fireplace, high beamed ceilings, recessed lighting and hardwood floors.
Sleek, Open-Plan Kitchen
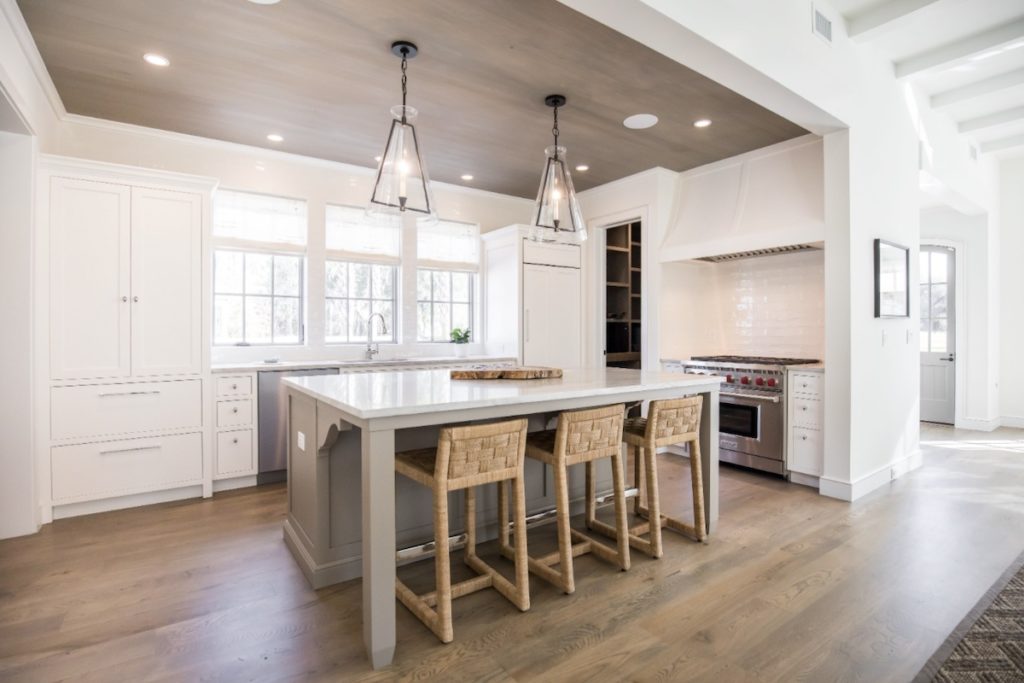
The hosting-ready, open-plan kitchen is outfitted with stainless steel Wolf and Sub-Zero appliances, stone countertops and custom white wood cabinetry. An oversized island seats three and is illuminated by eye-catching modern rustic pendant lights.
Sun-Filled Dining Room
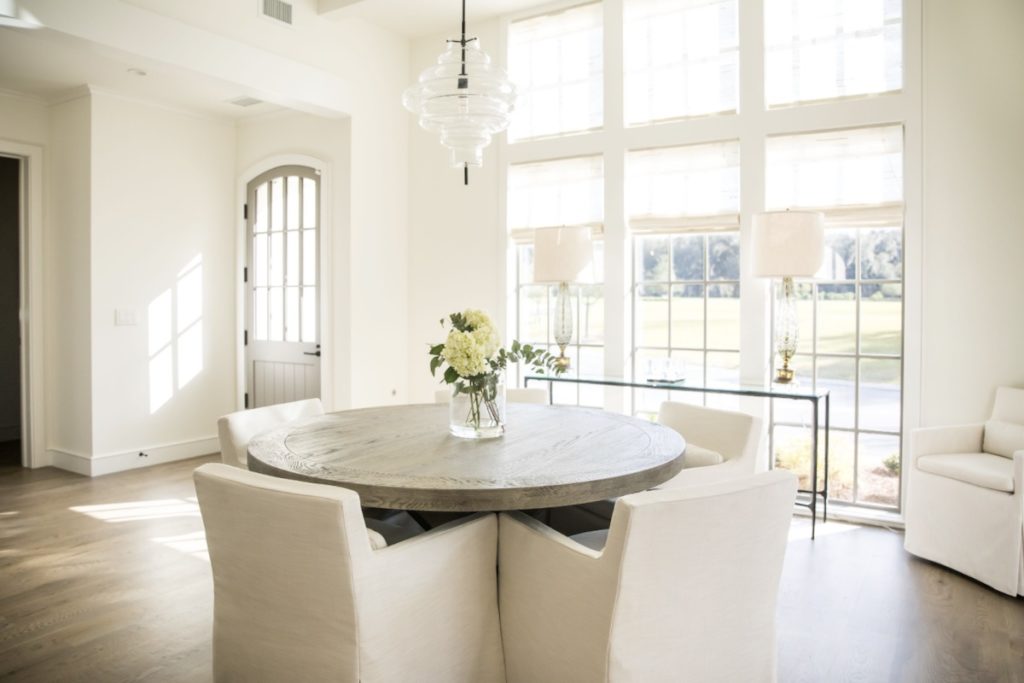
Located by the front entry, the dining room area receives ample natural sunlight through floor-to-ceiling windows—plus soothing views of Silk Hope’s acres of surrounding greenery.
Naturally Bright Bedrooms
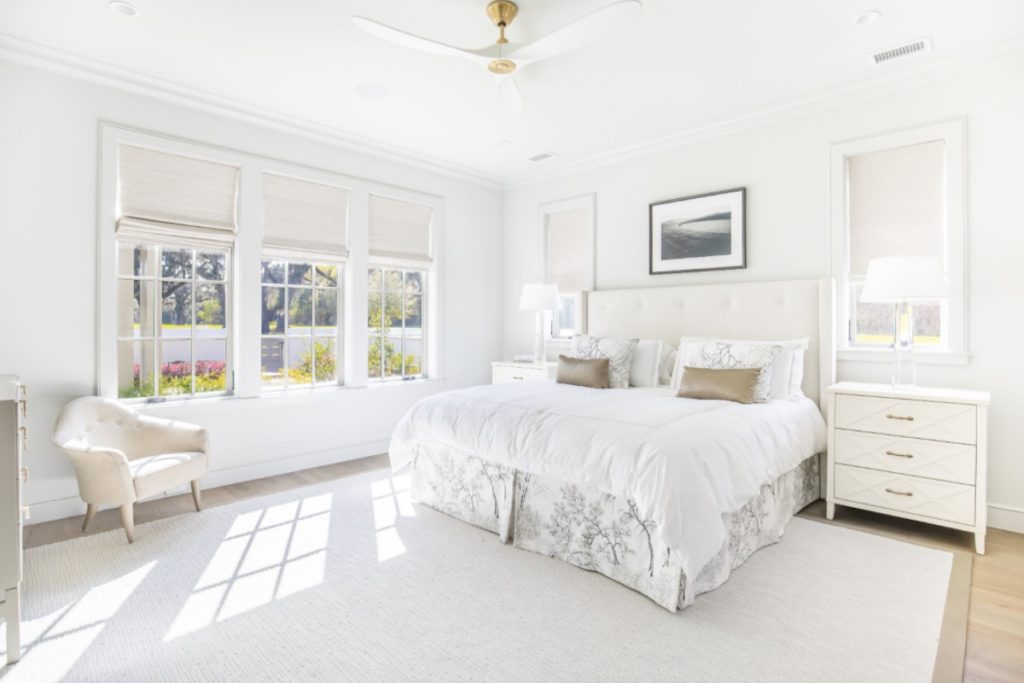
Every bedroom—including this inviting main floor primary suite—is replete with natural light and airy, high ceilings.
Grand Primary Suite Bath
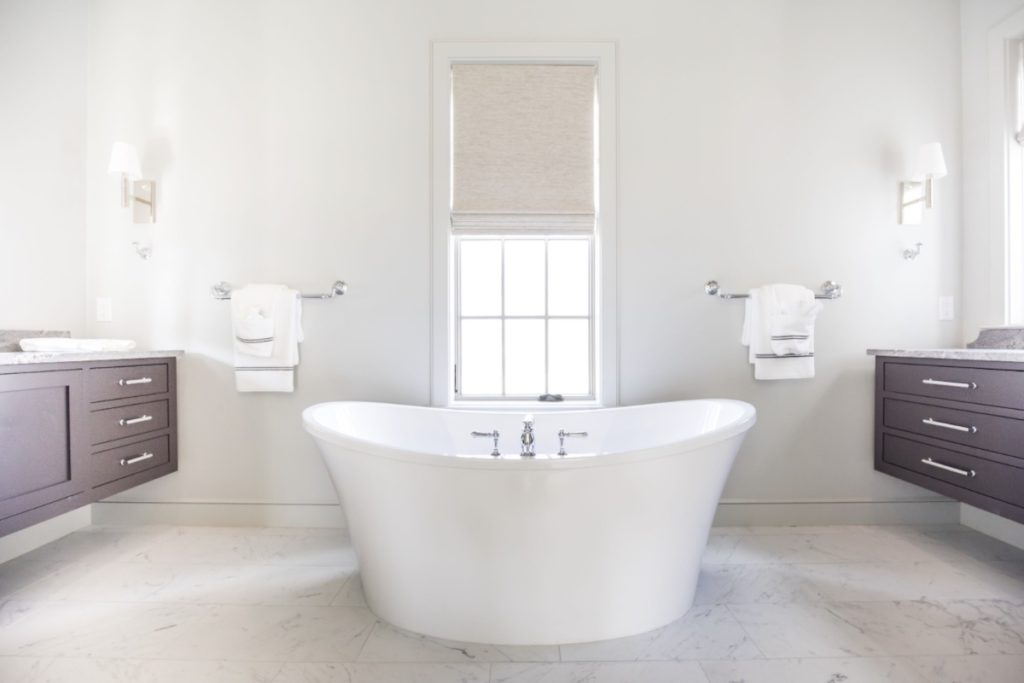
The main level primary suite connects to a spa-like bath that boasts a standalone soaking tub, stone floors, dual vanities, custom cabinetry and a large steam shower.
Versatile Upper Level Loft
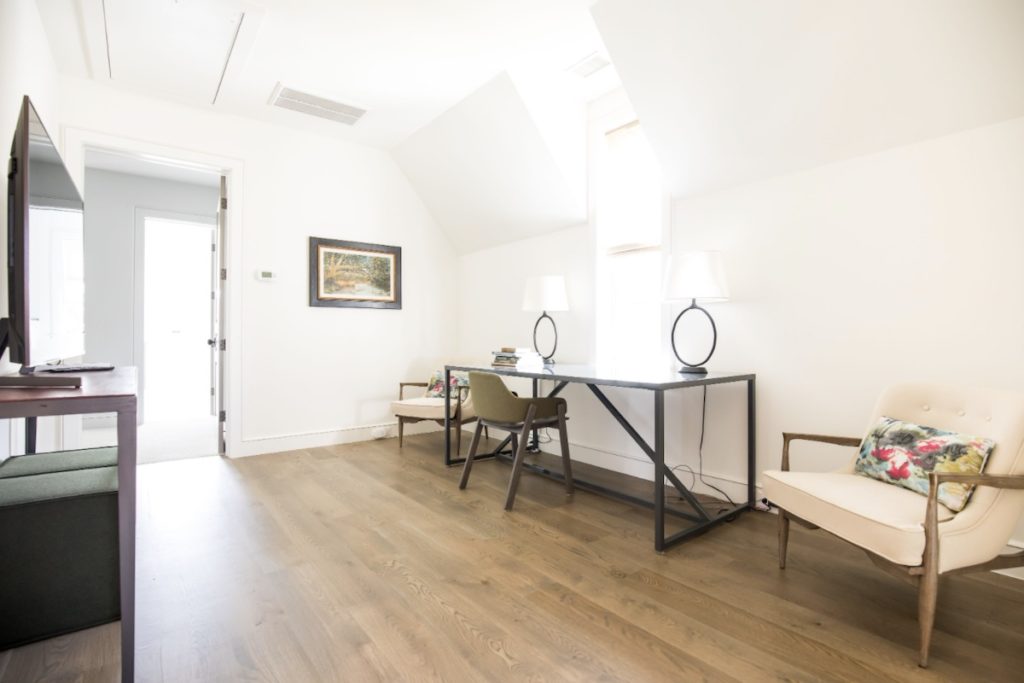
120 Riceland Way offers a second-level loft area, ideal for a home office, den or study area.
Generous Outdoor Space
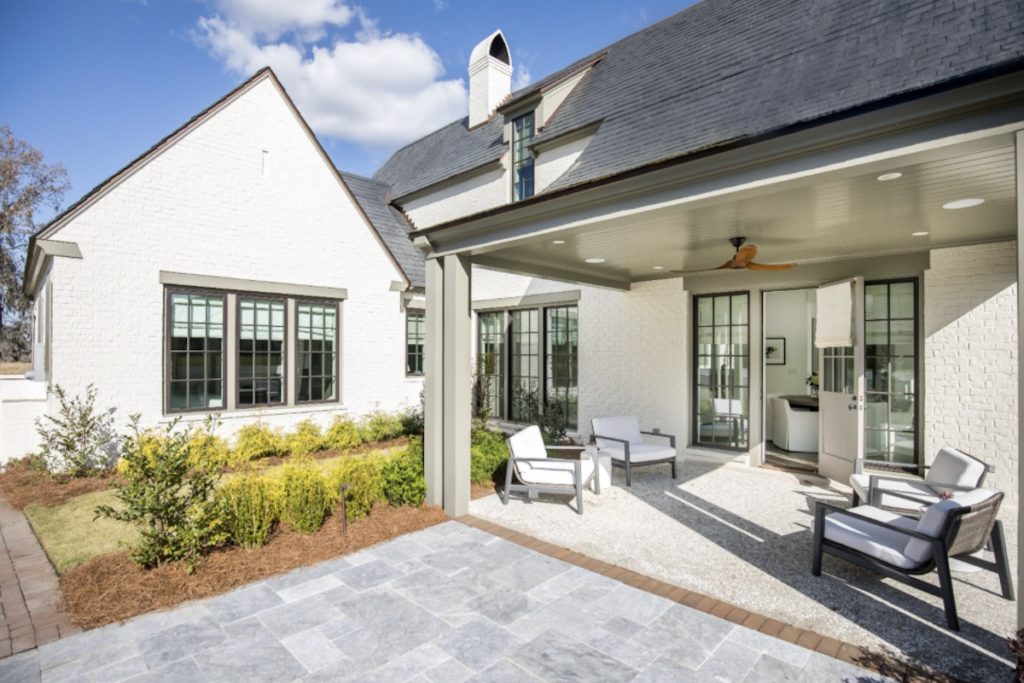
Out back, find a private walled garden and a large covered porch complete with fan and lighting. This multi-functional outdoor room can host family, friends and guests in all seasons—thanks to the mild lowcountry climate.
